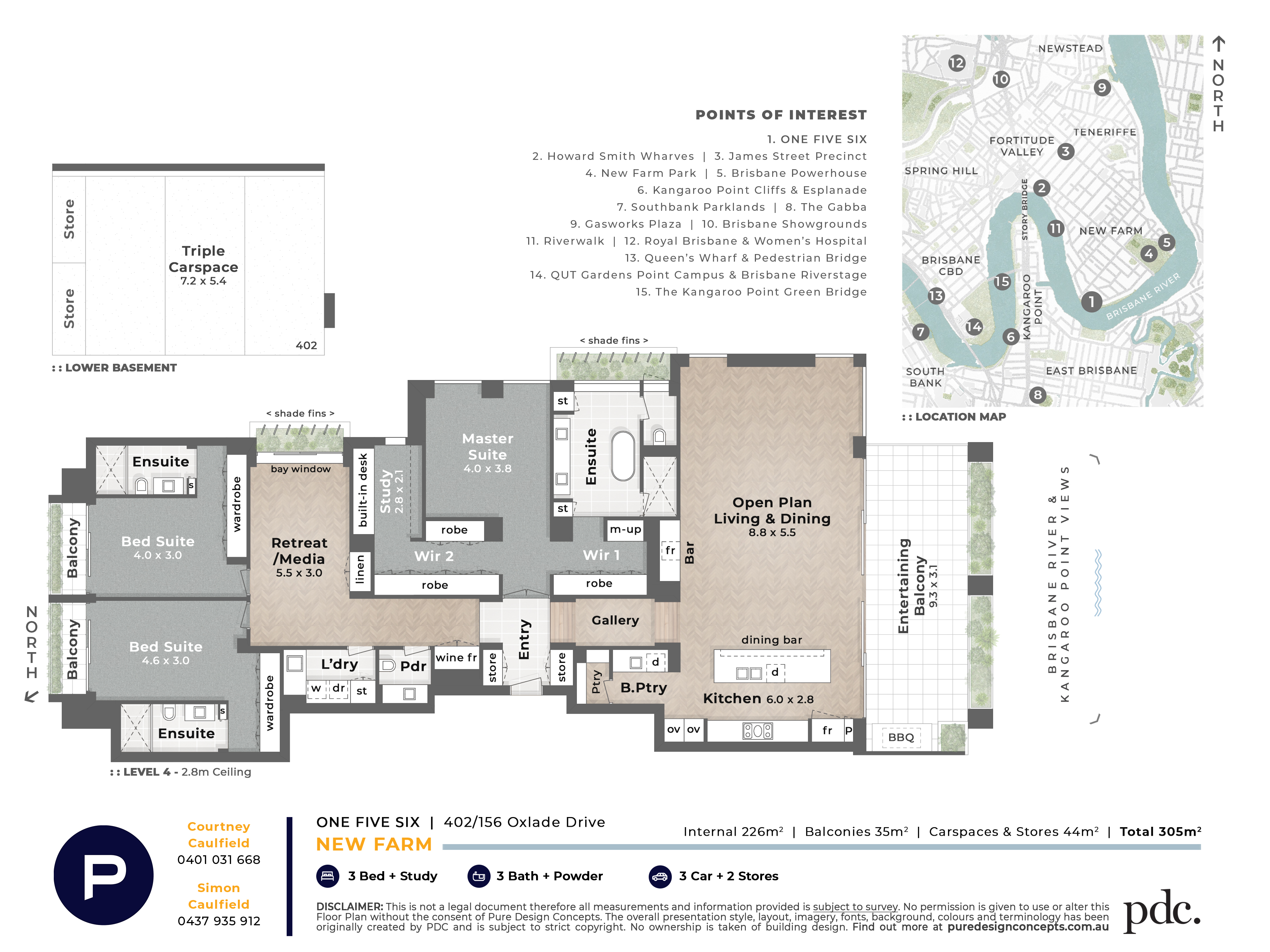Uninterrupted views of the Brisbane River, Residence 402 is modern luxury at its best
402/156 Oxlade Drive, New Farm QLD 4005
The Property.
The position of the second living room works perfectly as a separate retreat or media room. Entertain with ease and enjoy the spacious covered balcony, built in bbq and seamless transition from indoor to outdoor.
The intricately crafted kitchen becomes the centerpiece of the home with a luxurious island bench finished with high-quality appliances, an abundance of storage and butler’s pantry.
The emotive master suite is perfectly hidden away in its own private wing. Upon entry, a lavish wardrobe affording meters of hanging and storage space to accommodate any type of garment with dedicated accessories. Flowing across to the master ensuite characterised by contemporary hardware and soothing, warm toned finishes to inspire rest and tranquillity. The double vanities complimented by concealed storage makes for a functional yet luxurious aesthetic. The freestanding designer bathtub is centered as a feature hiding the oversized shower and toilet behind.
Two separate bedrooms, both ensuited are positioned to the northern wing of the home with their own Juliet balconies. The position of the second living room works perfectly as a separate retreat or media room.
Storage is a premium with multiple linen cupboards positioned throughout the residence with careful consideration around the independent laundry.
The efficiency of design allows for functional spaces with the hallway offering lengths of dedicated art walls and concealing the guest powder room.
With three side by side cars, the building also offers some of the best in amenities for a development of only 10. With a heated lap pool, cold plunge pool, gym, sauna, steam and direct access straight out to the riverwalk from the building.
Disclaimer:
We have in preparing this advertisement used our best endeavours to ensure the information contained is true and accurate, but accept no responsibility and disclaim all liability in respect to any errors, omissions, inaccuracies or misstatements contained. Prospective purchasers should make their own enquiries to verify the information contained in this advertisement.
Features.
Property Features
- Unit
- 3 bed
- 3 bath
- 3 Parking
- Total Floor Area: 261 m²
- 3 Garage
- Secure Parking
- Gym
- Intercom
- Balcony
Features.
Property Features
- Unit
- 3 bed
- 3 bath
- 3 Parking
- Total Floor Area: 261 m²
- 3 Garage
- Secure Parking
- Gym
- Intercom
- Balcony
Floor Plan.



































